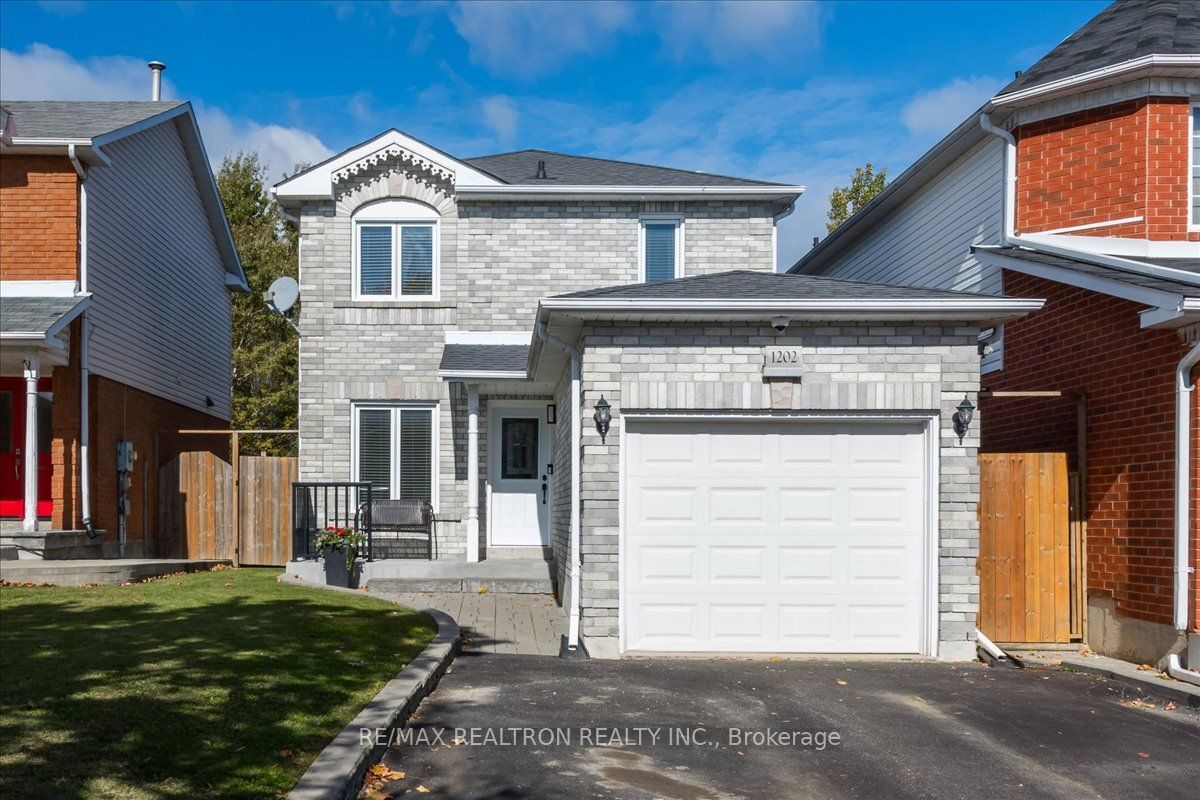$739,900
3-Bed
2-Bath
1100-1500 Sq. ft
Listed on 10/15/24
Listed by RE/MAX REALTRON REALTY INC.
This home boasts a spacious backyard backing onto a serene ravine, complete with a large deck, shed, and convenient gate access. The windows and doors were updated in 2016 for modern efficiency. The main floor offers an inviting open-concept dining and living room with sleek laminate flooring, a stylish kitchen featuring quartz countertops, a breakfast bar, wine storage, and plenty of cabinetry, complemented by black appliances. A chic 2-piece bath with marble-style tiles and countertop completes the level. Elegant hardwood stairs lead to the second floor, where you'll find laminate and ceramic flooring throughout, a contemporary 4-piece bath, and three generously-sized bedrooms with ample closet space. The fully finished basement adds extra living space with a cozy rec room featuring a stone-wrapped wood-burning fireplace, under-stair storage, a laundry room, a new furnace, and central air conditioning for year-round comfort.
To view this property's sale price history please sign in or register
| List Date | List Price | Last Status | Sold Date | Sold Price | Days on Market |
|---|---|---|---|---|---|
| XXX | XXX | XXX | XXX | XXX | XXX |
| XXX | XXX | XXX | XXX | XXX | XXX |
Resale history for 1202 Benson Street
N9398628
Detached, 2-Storey
1100-1500
1+1
3
2
1
Attached
5
31-50
Central Air
Finished, Full
N
Brick Front, Vinyl Siding
Forced Air
Y
$3,459.46 (2024)
< .50 Acres
130.94x31.17 (Feet)
